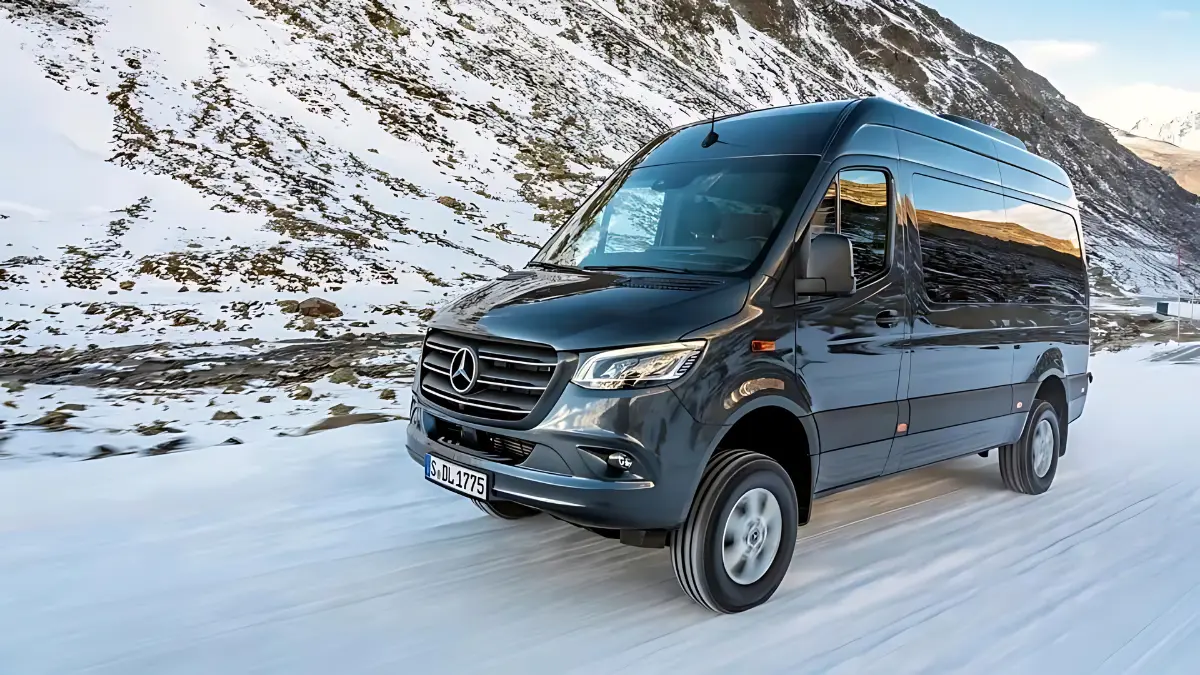Building a camper van is a complex task that requires a diverse set of skills. Among these, woodworking stands out as particularly valuable. Today, we explore a stunning camper van built by a professional woodworker, highlighting the advantages of such expertise.
The Project at Hand: An AWD Mercedes-Benz Sprinter
Meet the AWD Mercedes-Benz Sprinter with a 144″ wheelbase, crafted by Dicot Designs, a boutique woodworking studio based in Boulder, Colorado. The mastermind behind this project is Chris McGurrin, the company’s owner and founder.
Exterior Features: Function Meets Form
Starting with the exterior, this rig features a ladder on the driver’s side, leading to a roof equipped with a Unaka Gear Co. roof rack. This rack holds a Fiamma manual awning, a 45-inch light bar, and 400W solar panels. Additionally, the roof boasts a 12V Maxxair fan and a Nomadic Cooling X2 A/C unit.
Step Inside: A Professionally Crafted Interior
Opening the main door reveals a meticulously designed living space, clearly the work of a professional woodworker. The interior is warm, bright, and exudes a “woody” charm. Notable elements include two walnut overhead cabinets with a slatted design and a stunning curvy ceiling light.
Innovative Design and Smart Use of Space
The interior layout is open, with no separation between the driver’s cabin and the living space. A large curtain can be drawn to block light from the driver’s cabin when needed. The kitchen is straight ahead upon entry, featuring a custom walnut countertop, a deep stainless steel sink, a Dometic fridge, and a portable induction stove.
Storage solutions are plentiful, with multiple drawers and cabinets, including a sizeable headliner shelf above the driver’s cabin and a large drawer housing an OGO composting toilet.
Unique Shower Solutions
While most camper vans have outdoor showers, Chris added a hidden shower inside. Lift the carpet in front of the entrance to reveal a stainless steel shower pan. A curtain attaches to the ceiling, and the sink faucet head can be replaced with a hose for an indoor shower option.
Cozy Seating and Multi-Functional Spaces
Next to the entrance, a small seating area features a bench with integrated speakers and hidden slide-outs. One slide-out serves as a table, while the other holds dog bowls. Under the bench top panel is additional storage.
Control and Comfort
The control panel, situated next to the bench, includes two touchscreen displays for the sound system and electrical system, light switches, and a heater controller.
Versatile Bedroom and Lounge Area
The rear of the van serves as a bedroom/lounge area, designed with a modular system to adapt to various needs. Two benches with a platform between them can transform from a lounge to a bedroom by rearranging the cushions. The space can also function as a garage for storage or transport of taller items.
The utility systems, housed in the garage area, include a powerful 10kWh EcoFlow power system and a comprehensive plumbing system with a 33-gallon freshwater tank, 2.5-gallon water heater, and a 5-gallon greywater canister.
A Mobile Home Like No Other
Chris and Dicot Designs have truly outdone themselves with this camper van. Its unique design, blending aesthetics and functionality, makes it hard to take your eyes off this mobile home. With proper creature comforts and an open, spacious interior, it stands out as a testament to the advantages of combining woodworking expertise with innovative van conversion techniques.
Recommended –
Introducing the Mahindra Thar Roxx: A New Era of Off-Road Excellence




